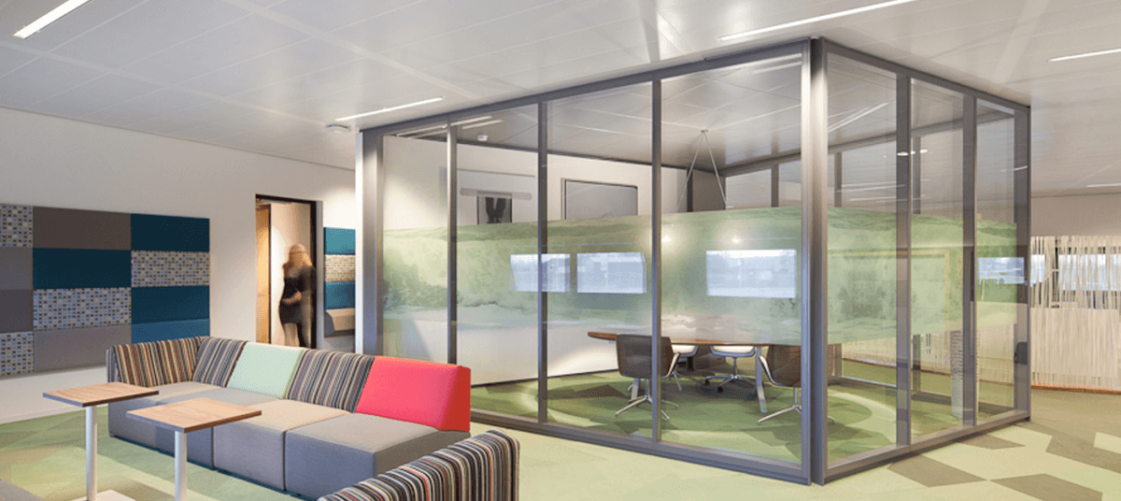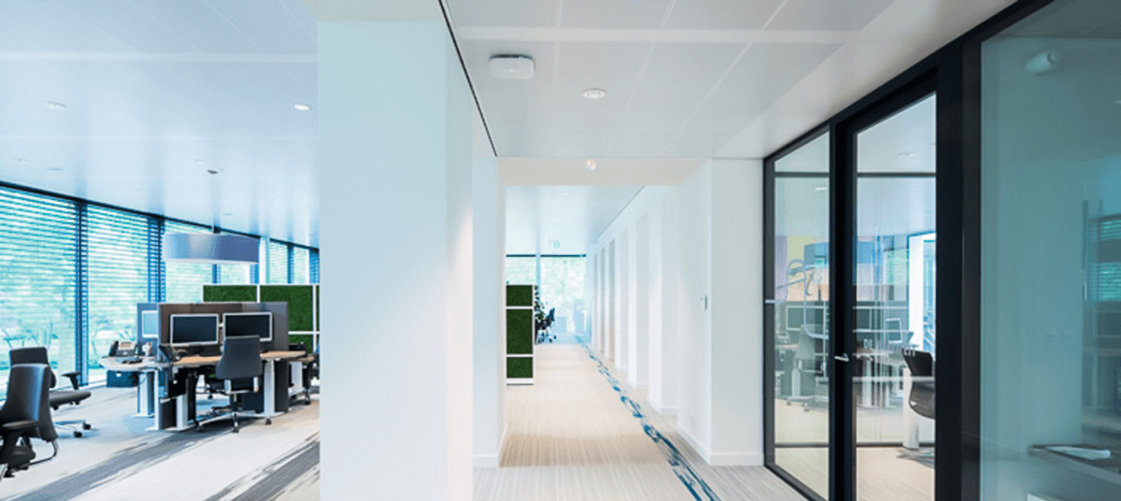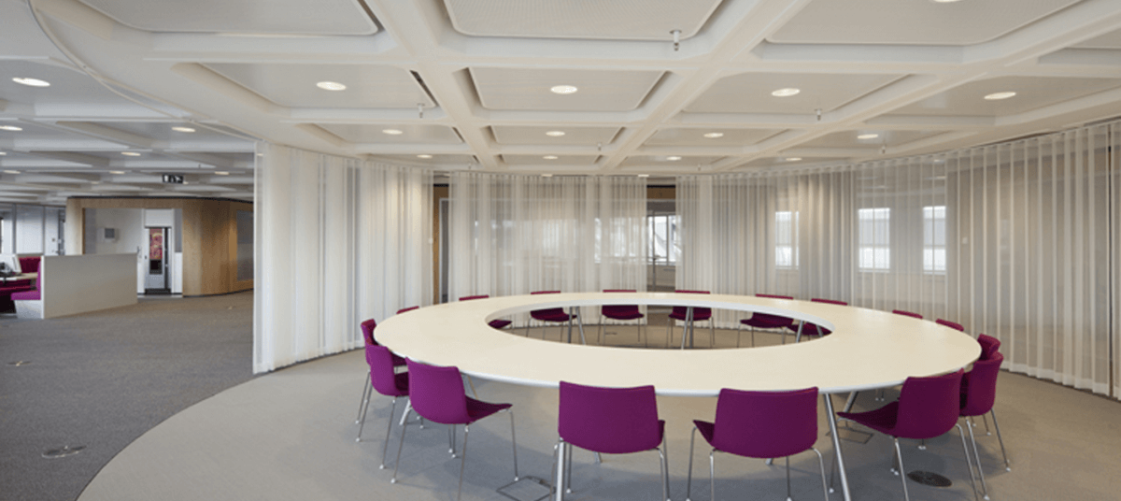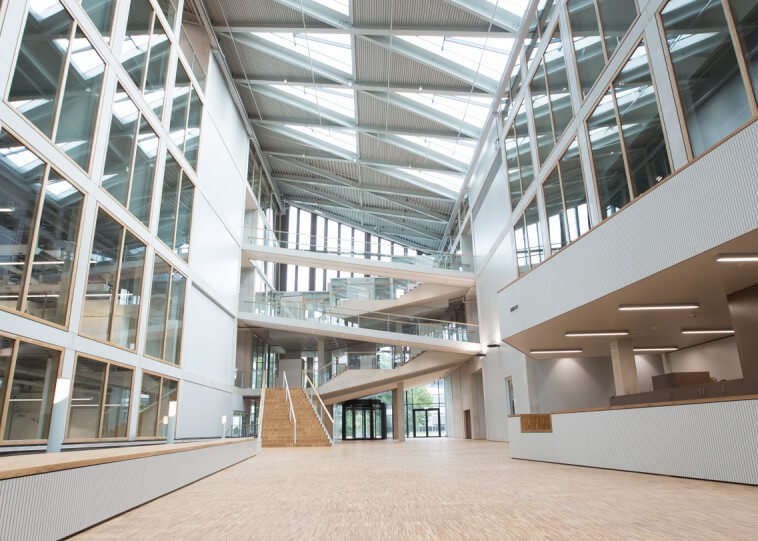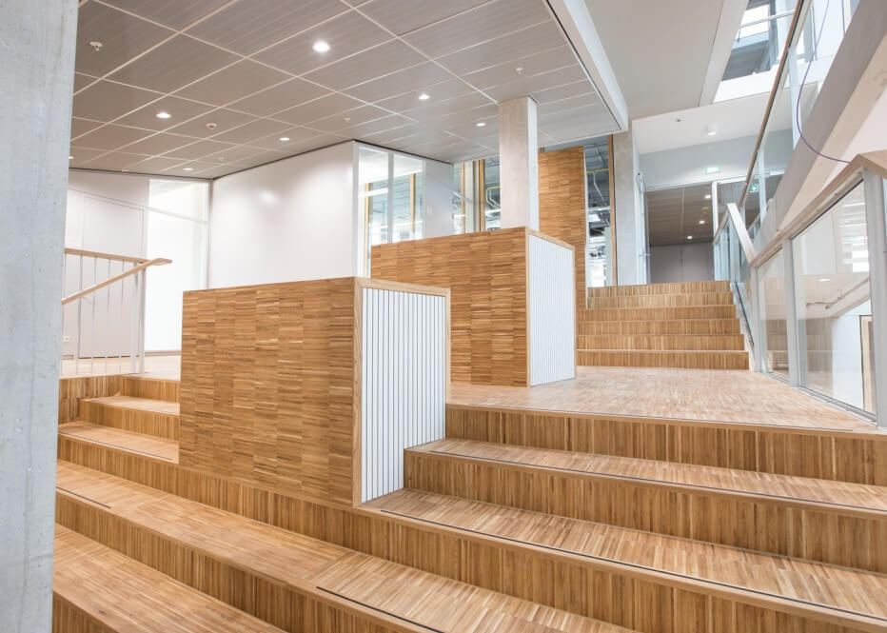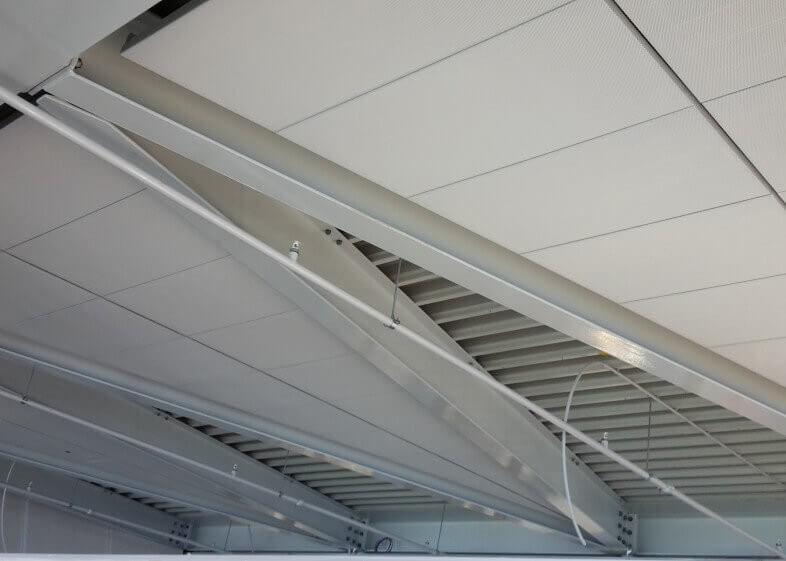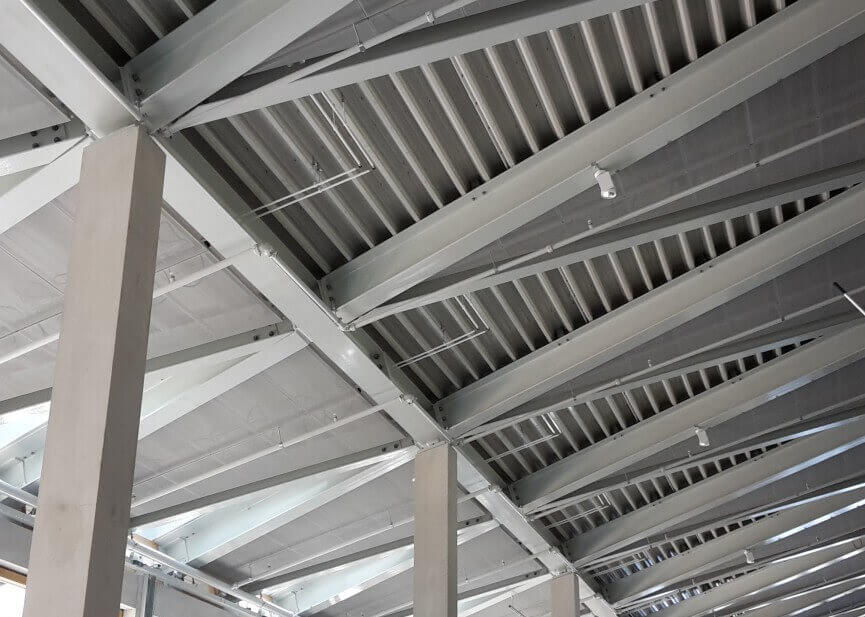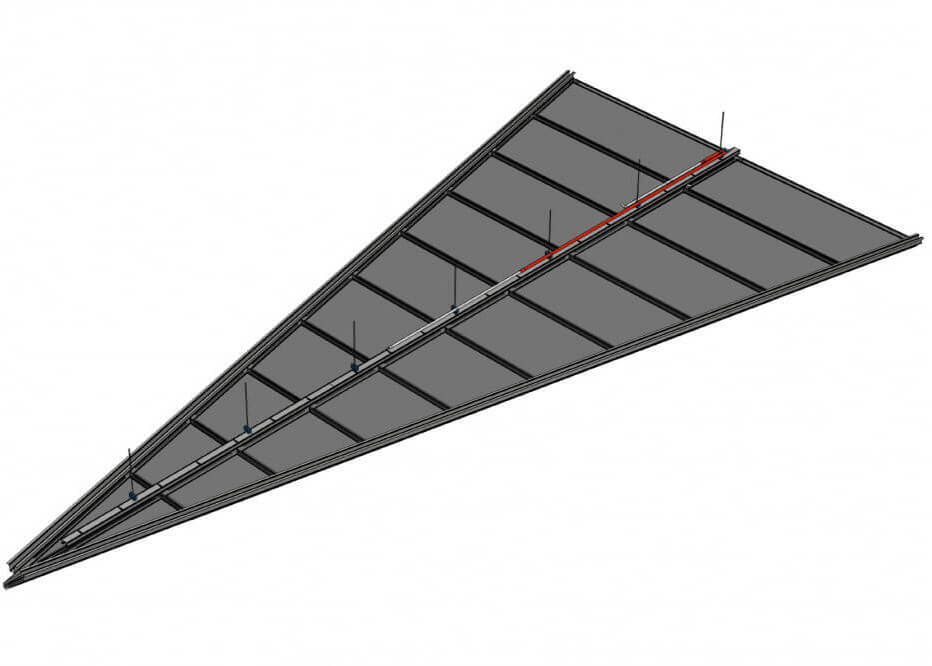RUG Energy Academy
The new and ambitious building for the Energy Academy Europe is the most sustainable building for education in the Netherlands. It is part of the University of Groningen and is a leading institute where industry, education and science work together on energy-related research and innovation. The building has a very special shape, with large solar panels on the roof, in order to achieve extremely sustainable energy principles. The building, which covers almost 15,000 m2, has managed to achieve a BREEAM score‘ of 'Outstanding'. The team from Inteco is extremely proud to be able to have made a contribution to the most sustainable building in the Netherlands with the climate ceilings.
Challenge: Can triangular, expanded metal ceilings be activated?
Inteco was brought into the project by the architectural firm Broekbakema. Their design meant that they wanted to use expanded metal in the ceiling. Activating them arose out of the installation advice. The reason was the need for cooling because of the sloping and tapering windows and the many comfort aspects that climate ceilings offer. One element of the design where Inteco’s engineering department could demonstrate their passion and experience in customisation, was the building’s roof. The sloping roof has been put to the best possible use by installing solar panels. When looking upwards, the ceiling appears to consist of a metal construction featuring triangular tips. Half of the tips provide daylight access while the other half provide cooling and/or heating thanks to Inteco's climate ceiling elements. An expanded metal ceiling fitted with climate elements was placed between the beams of the steel construction.
Solution
In order to achieve it, we looked for a producer who could set the expanded metal in the required triangular form at the correct angle and within the required margins of tolerance. We set up the production methodology and the design in collaboration together, on the basis of which we developed a mock placing in the Inteco factory. The aim of this was to test and assess the construction and to be able to carry out any adjustments before production. The result does justice to the design and ambitions of sustainability for the building. The entire construction is suspended and covered and only the papyrus white expanded metal panels are visible because of the integrated suspension structure.
Products used
For further information about these products, please refer to the product descriptions at the bottom of the page.
Relevant expertise
- Innovation
- Sustainability
- Customisation
- Design
For further information about these Inteco expertises, please refer to the descriptions at the bottom of the page.
See also the films below.
