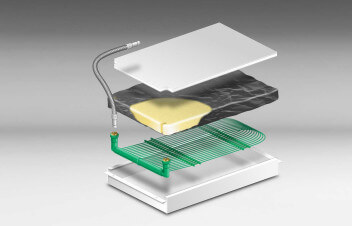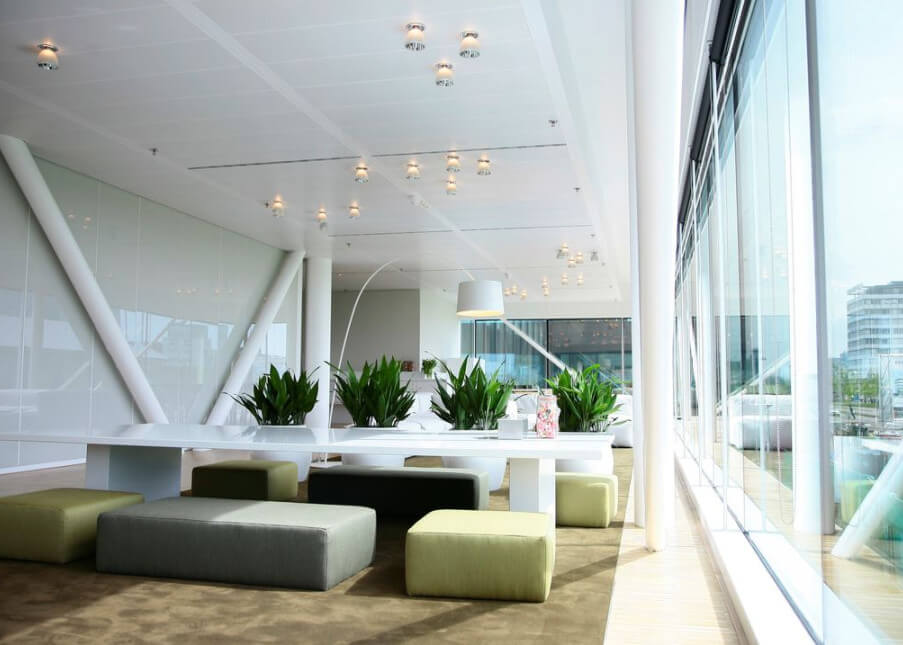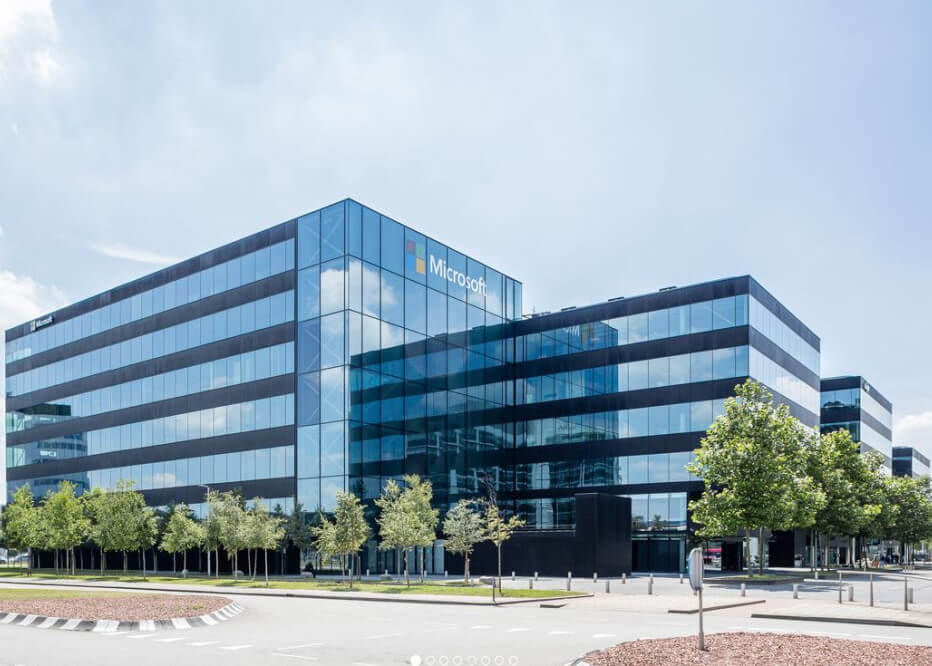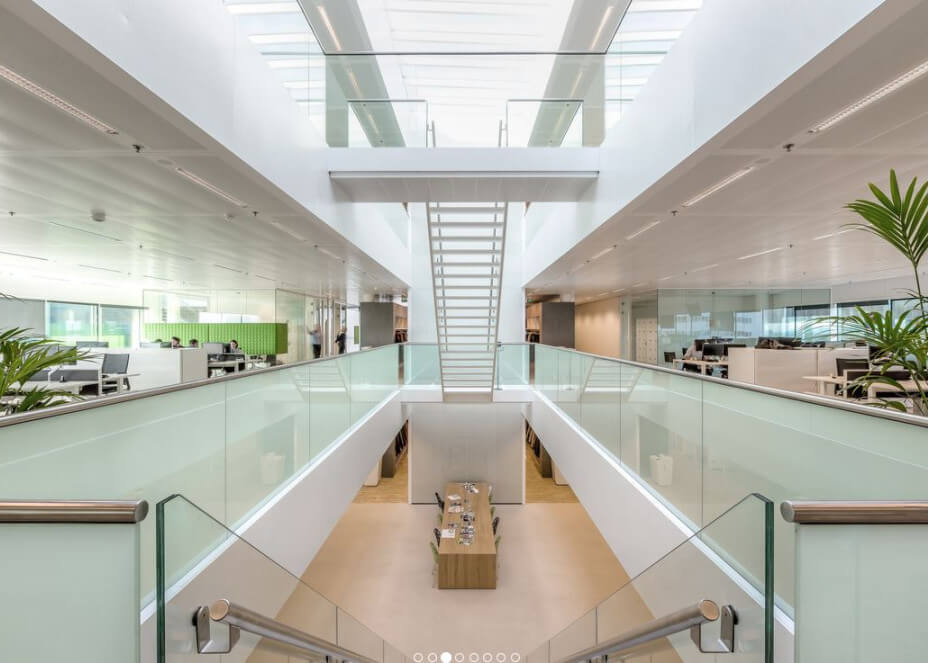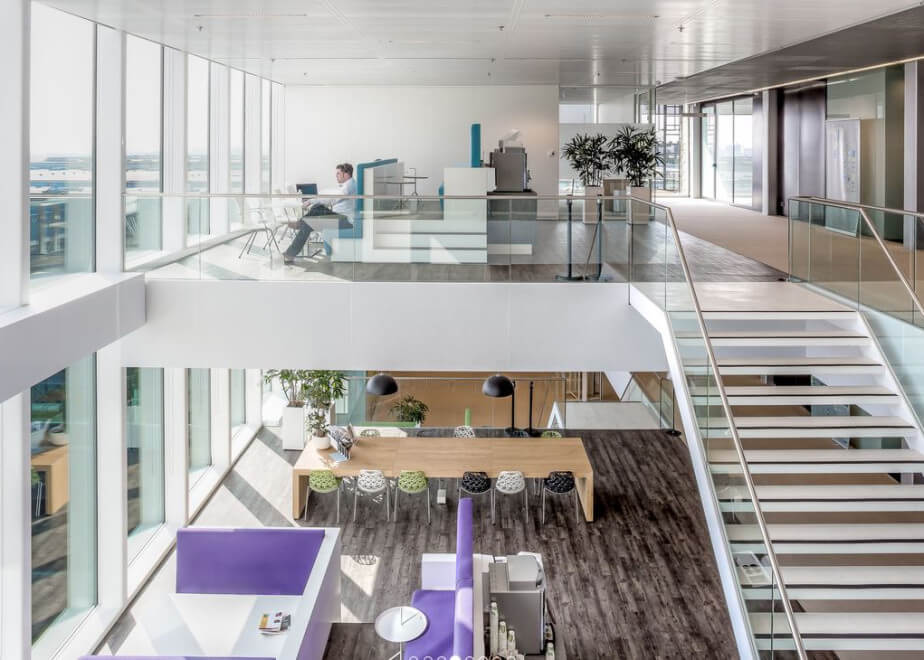Microsoft The Outlook
In 2007, Delft-based architect firm Cepezed created a modern office building for Microsoft, which featured an open, airy and pavilion-like atmosphere and extra-wide office bays with very few columns. Microsoft wanted to promote interaction and collaboration among team members working in the office. This idea was incorporated into the office design: for instance, there are no fixed workstations or offices for senior employees. Seating areas allow employees to sit together when working and separate work locations give people the opportunity to sit by themselves.
Challenge: Achieve maximum displacement rate for the high internal thermal load.
There was a very high internal thermal load due to the number of computers and other equipment in the premises. In addition, the building features large glass panels that increase the thermal load even more. There was a great need for cooling capacity. ‘How can we maximise displacement rate to deal with the high thermal load?'
Solution
We were able to use the AdeRo climate ceiling to realise a displacement rate of 80%. This was done by opting for very narrow Philips/Inteco integration fixtures. In addition, we installed linear diffusers along the façade and incorporated all functionalities, like sprinklers in the technical sections for example. This made it possible to place activated ceiling panels in the rest of the space, which allowed the high displacement rate to be realised. Because all parties were extremely satisfied with this stunning building, Inteco was awarded additional assignments to install climate ceilings at the Microsoft offices in Brussels in 2013 and in their offices in Denmark in 2015. Not only ideal comfort, but also ideal collaboration!
Used products
For further information about these products, please refer to the product descriptions at the bottom of this page.
Relevant expertises
For further information about these Inteco expertises, please refer to the descriptions at the bottom of this page.
