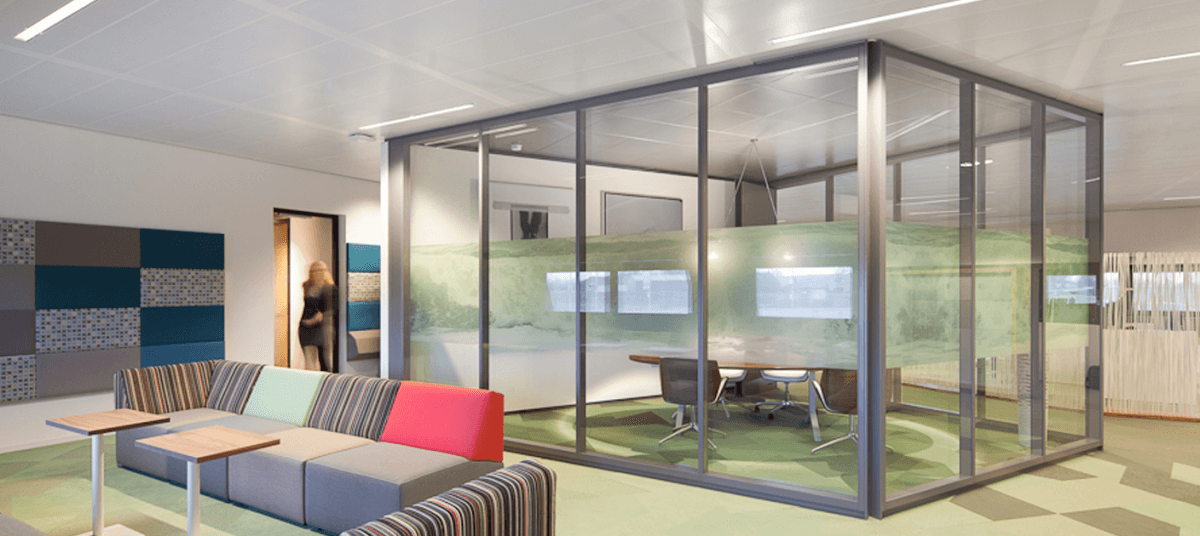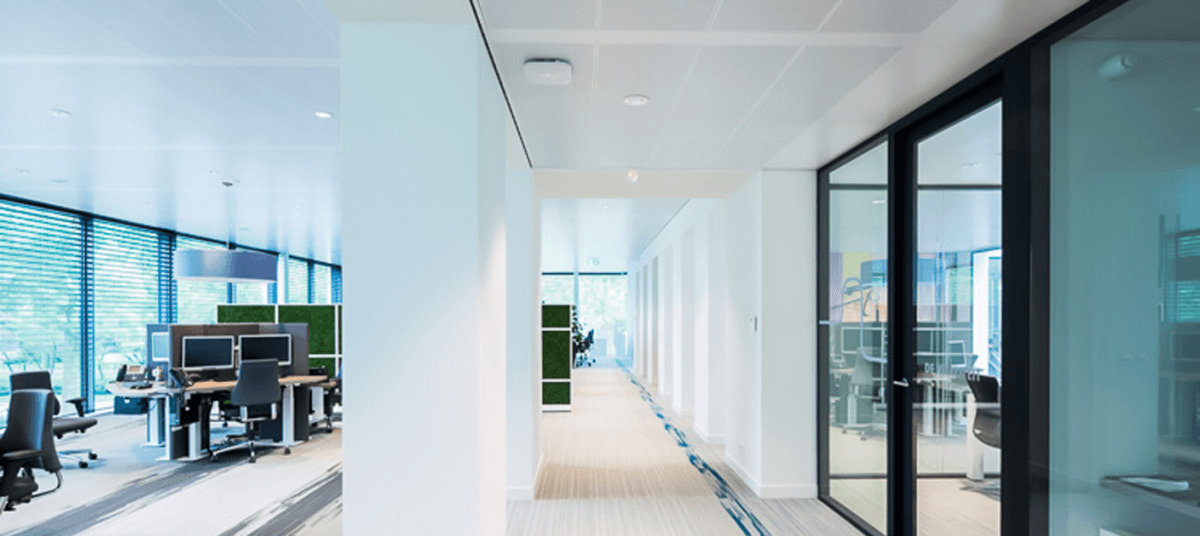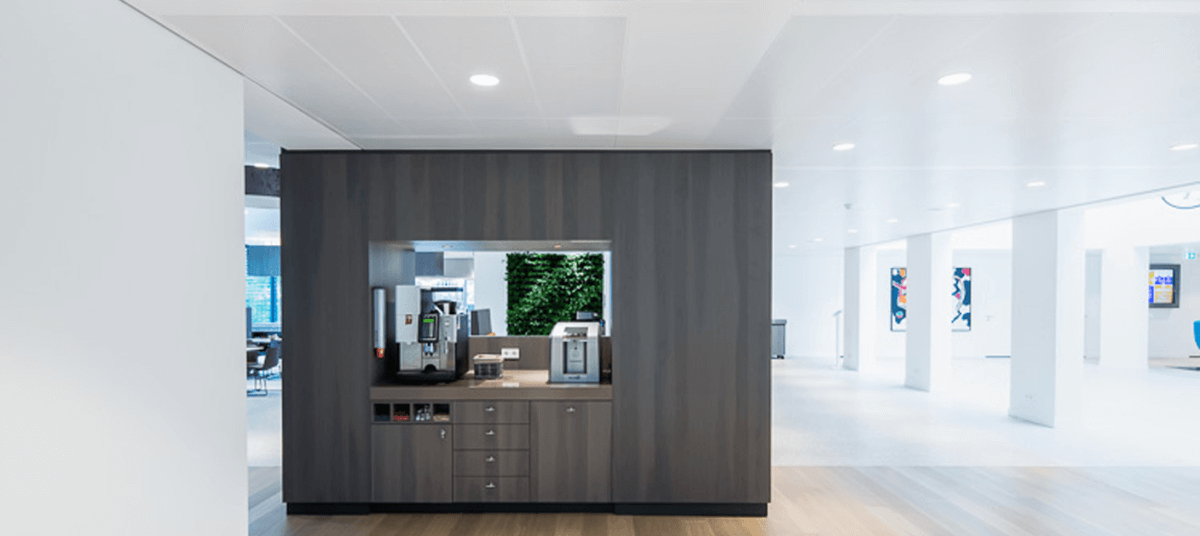Specifications partners/customers
- Client
- Het Corpac Huis
- Contractor
- Mertens Bouwbedrijf
- Architect
- architectenbureau cepezed
- Installation consultant
- Nelissen Ingenieursbureau BV
- Installer
- HOMIJ | Eindhoven
Related expertises

Customization
We aim for optimal comfort experience and will make any compromises.Inteco's motto is: 'Comfort without Compromise'. We use our creativity, experience and expertises to fully integrate ceilings into the building concept.

Sustainability
When doing so, sustainability serves as a benchmarkInteco's ceiling solutions go hand-in-hand with the life cycle of the building. This is not only environment-friendly, but also offers the most financial benefits to clients. We also take into account what will happen to ceilings after their life span.

Renovation
The building and architecture are the two most important factors, not the ceiling solutionThe dimensions of the ceiling, and all components used in it, are fully matched to the building concept. Inteco has developed space-saving integration solutions for light fixtures and air vents, which means less plenum height is needed. Ideal for renovation projects.
check out renovation





