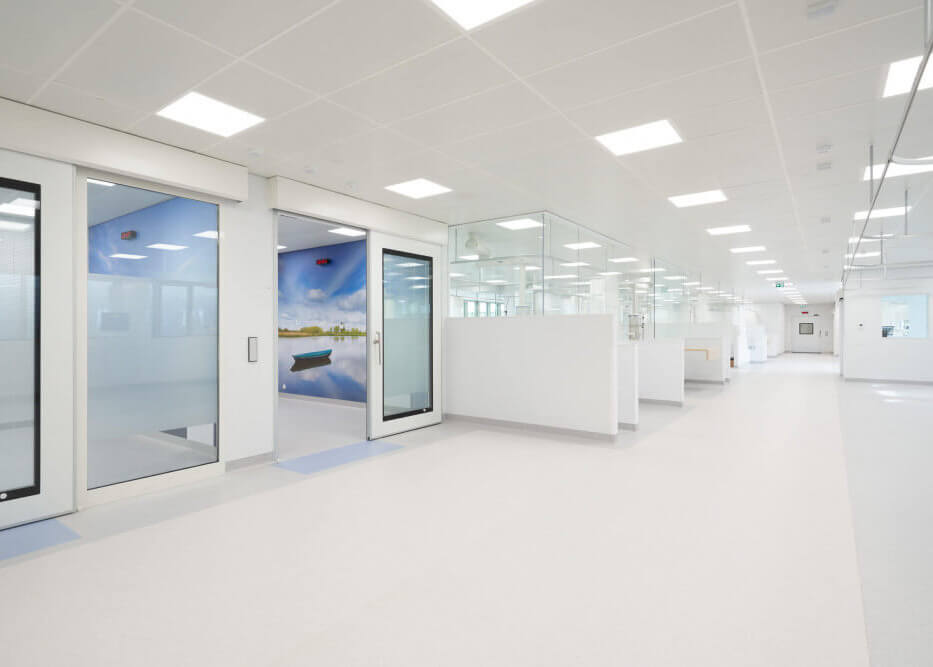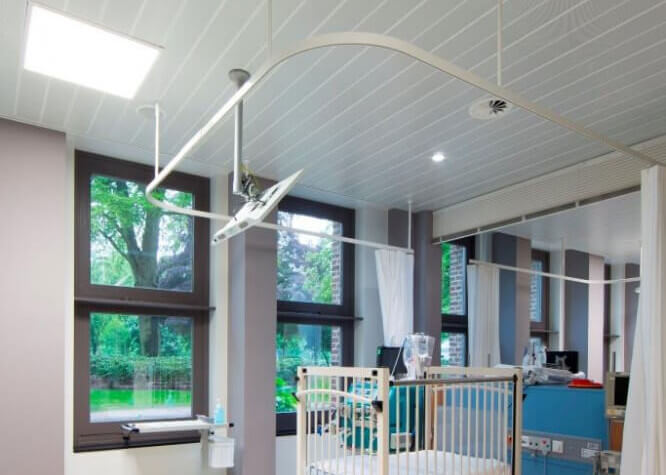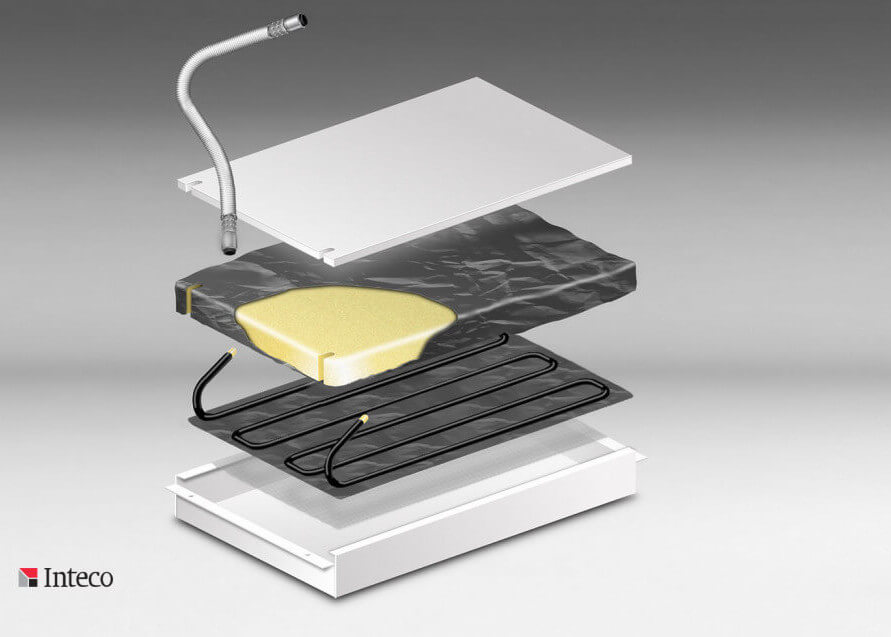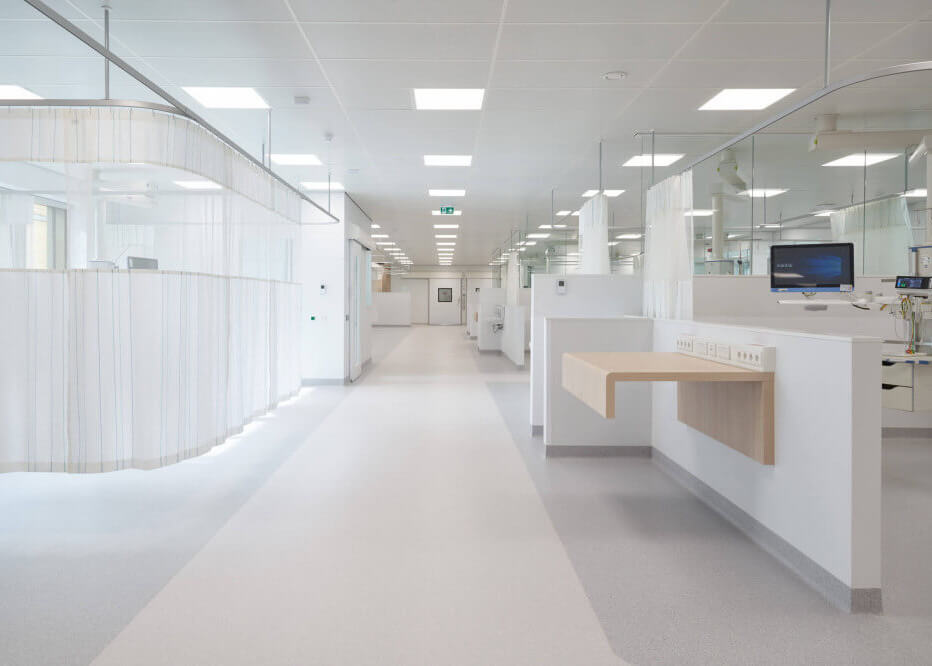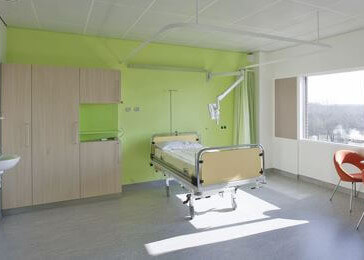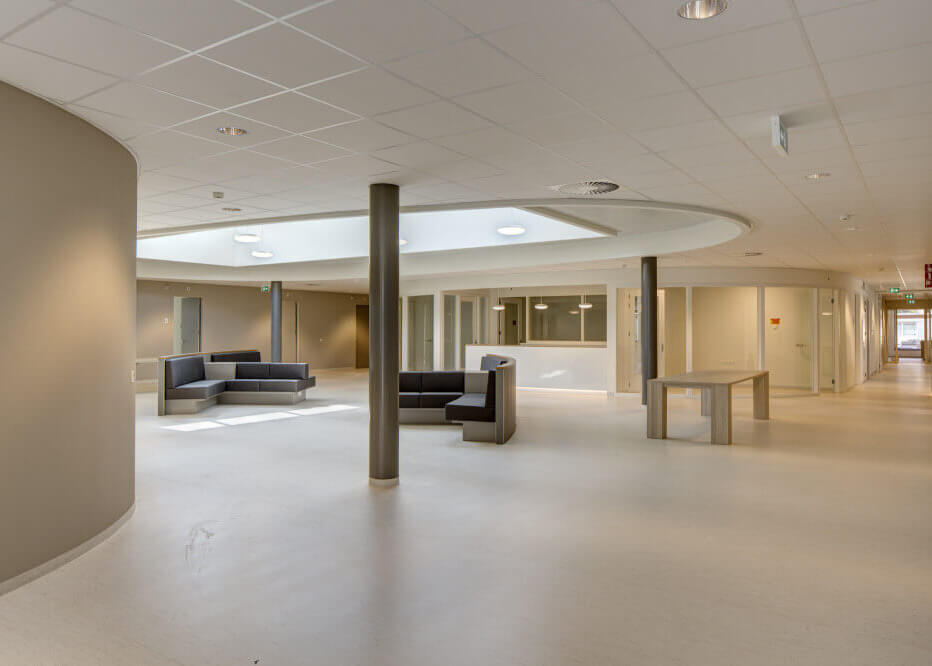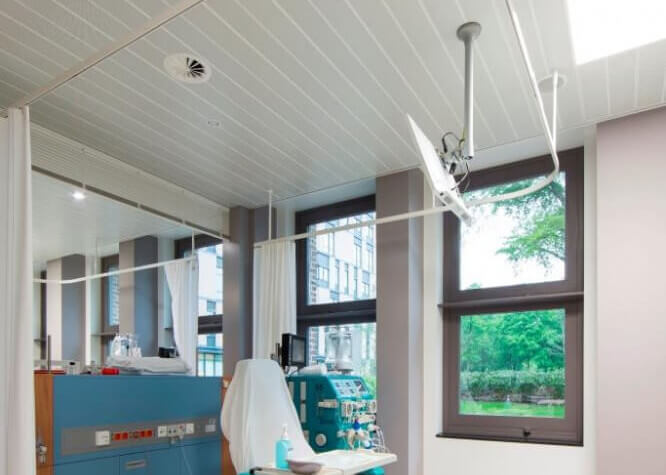MeandRo-Clean
Optimal comfort, hygiene and reduction of bacterial spreadThe MeandRo-Clean climate ceiling is a powerful solution for companies with a strict hygiene requirement such as hospitals, care institutions, laboratories and medical practices. This system contributes to the ideal indoor climate with optimal temperature, hygiene, humidity and air exchange for each individual room.
The structure of the system
The space is provided with a copper diffusion-proof climate system in a metal bandraster system. The system is characterized by a copper tube that is connected to an aluminum expanded metal plate by a soldering process. This ensures a perfectly even temperature distribution over the entire active ceiling surface, which leads to the best possible energy transfer. A unique part of the MeandRo hygienic climate ceiling is the addition of a plastic foil that prevents dust and bacteria from nesting above the ceiling.
The hygienic effect of the closing plastic foil
A unique part of the MeandRo–Clean climate ceiling is the addition of a closing plastic foil. This foil is applied directly above the perforated metal ceiling panel and its application creates a barrier between the living area and the plenum. This prevents the spread of dust and bacteria without altering the effect of the climate ceiling. The cooling and heating capacities remain high and the acoustic properties do not change. In addition, the sealing property of the foil ensures that disinfectant can adequately disinfect the entire room, including the climate ceiling. Finally, the system can be completed with an overlying acoustic package.
The MeandRo-Clean system has already been approved by various hygiene committees of hospitals as a climate system in, among other things, intensive care rooms.
Product characteristics Inteco climate ceilings with the MeandRo-Clean climate system:
System characteristics:
- Equipped with a sealing plastic foil that separates the space from the plenum.
- Approved application by hygiene committee of various hospitals
- Diffusion-proof system and suitable for change-over systems
- Ideal for a fully separated system for cooling and heating (Combi-elements)
- Individual integration systems (replacement of ceiling panels, future installation/removal)
- Ideal for renovation and activation of existing metal ceilings
- Low integration height (reduction in building height for new-builds/suitable for renovation)
- Complete integration of in-built components (flexible / aesthetic finish)
- Flexible design
Comfort benefits:
- Cooling and heating (one system for cooling and heating)
- Very high capacities
- Equal temperature distribution (comfortable)
- Excellent noise absorption
- Noise insulation (optional)
- High reaction speed (for changing water temperatures and volumes)
- By adding a sealing plastic foil a hygienic solution - reduces spread of bacteria
Advantages during management:
- Disinfectant can adequately disinfect the entire room, including the climate ceiling, by using closing plastic foil
- Energy-efficient (low energy costs / low CO2 burden)
- Maintenance free (low exploitation costs)
- Complete access to the plenum (for maintenance)
- Safe against fire
- CE markings
- Long life-span (> 20 years)
- Solid system; sustainable in use and ideal for PPP contracts
Would you like to compare the MeandRo system with our other climate systems? View the MeandRo column in the overview below.
Broad experience
Inteco has already applied the MeandRo-Clean climate ceiling in the following hospitals:

In recent years, Inteco has also worked on improving the indoor climate of the following hospitals and care institutions:

Technical specifications
Capacity
External factors like sunlight, transmission data for windows, walls and roofs, and internal factors like heat development via e.g. other people, electrical equipment and lighting, are used to define cooling and heating capacity per area when designing the climate system. This also involves taking into account variable effects like fluctuating solar load, heat accumulation due to \\ concrete constructions, extraction via light fixtures, etc. The designer also determines the benchmarks implemented for comfort. Inteco then uses the design benchmarks to determine the displacement rate for the ceiling surface area. In most cases, the MeandRo ceiling is able to comfortably achieve the required capacity.
The effective heat exchange and large heat-exchanging surface help to realise cooling capacities of approx. 77 W/m2; (ΔT = 8K).
Pressure loss
Pressure loss is calculated for each connection point in the climate ceiling during the execution phase of each project. The following details are important when doing so:
- Volume
- Average water temperature
- Dimensions of climate elements
- Connections (series / parallel)
Inteco aims to realise a pressure loss of between 5 and 40 kPa; this can be realised by creating appropriate connections (series / parallel) between the panels
MeandRo climate elements
- Expanded metal: Aluminium.
- Meander: Copper pipe ø 8 x 0.5 mm, horizontally soldered on to the expanded metal.
- Mounting: Inserted into the ceiling panel.
- Fixation: Using mineral wool blanket and special compression springs or via optional gypsum panels.
- Series connection: Flexible, oxygen diffusion-proof hoses with braiding and manifolds.
Distribution pipes
- Material (mm): plastic RIXc (PE-Xc/AL/PE-Xc) ø 20 x 2.
- Branches: ø 10 mm, suitable for attaching John Guest manifolds.
- End surface: smooth edge.
- Mounting: plastic pipe brackets
- Comment: Distribution pipes can also be made using copper pipes or thin-walled CH pipes combined with compression fittings upon request.
Hydraulic details (cooling and heating)
- Water quality: Water treatment is unnecessary for the MeandRo climate system and the materials implemented by Inteco.
- Operating pressure: Maximum operating pressure amounts to 8 bar.
- Pressure loss and volume: Between 5 and 40 kPa, volume determined by the balance between series connections.
Acoustic performance
- Noise absorption: The NRC value for a perforated panel with glued acoustic layer amounts to at least 0.70 over the perforated surface depending on the plenum height.
- Noise absorption: The NRC value gfor a perforated panel with mineral wool blanket, with a density of 35 kg/m3 and a thickness of 35, amounts to at least 0.90 over the perforated surface depending on the plenum height.
- Noise insulation (optional) : The noise insulation value of the whole enclosed ceiling amounts to approx. 51 dB. When the gypsum panel is implemented, the NRC value amounts to approx. 0.75 over the perforated surface. \
Combi elements
The MeandRo element is ideal when implementing a completely separate system for cooling and heating. This can be attributed to the use of MeandRo combi elements, where special cooling and heating meanders are interwoven to create a single element. Cooling and heating pipes are therefore located interchangeably.
MAIN INSTALLATION AND ARRANGEMENT
Climate system controls
Configuring capacity
The cooling and heating capacities of the ceiling can be set per configuration zone. The configuration zone is that part of the ceiling which has connected controls for realising the required capacity. Configuration can involve a whole building, part of the building (e.g. north/south side), a room or even a fixed pattern, and therefore offers great flexibility. The controls can be arranged centrally via the building management system or via a regulator in the relevant space.
Control based on variable volume flow
This control method assumes a constant temperature in the water supply. Room temperature is regulated by reducing or closing water supply via a two-way, three-way or six-way valve.
Control based on variable temperature
This control method assumes constant water volume. Room temperature is regulated by centrally varying the water supply temperature via the building management system.
Dew point protection
Central dew point protection
Various parameters, like the dew point temperature measured for outdoor air, return air and the air in reference rooms, are used to centrally regulate water supply temperature via the building management system.
Passive dew point monitoring
A dew point sensor, which is installed in the ceiling, detects potential condensation at an early stage; the control valves will shut off water supply to the relevant configuration zone in that case. If the building has windows that can be opened, dew point sensors are often incorporated into window contact surfaces.
Active dew point monitoring
A room-based regulator continuously calculates the dew point per configuration using relative humidity and room temperature. The water supply temperature is varied per configuration zone, which stops condensation from occurring. The water supply temperature can, for example, be differentiated using a mixing switch between return and supply in the relevant area. This type of monitoring means an extra pump is needed per configuration zone. Active dew point monitoring is often combined with central monitoring, which means only critical areas are actively regulated.
Structure climate system
Cooling and heating can be realised as follows:
Using a completely separate system for cooling water and central heating water
- Separate elements
Different panels are used for cooling and heating in the energy favourable, completely separate hydraulic system. This means one panel is connected to the cooling circuit, while the other is connected to the heating circuit. This system is effective for buildings where lower capacities are required. - Combi elements - A good alternative for MeandRo combi elements, where special cooling and heating meanders are interwoven to create a single element. Cooling and heating pipes are located interchangeably. Each active panel can therefore serve for cooling and heating purposes. This means combi elements are suitable for offices where higher capacities are required.
Via a change-over system
- 2-pipe system
The whole pipe network and climate elements will therefore be flushed with cold water during cooling; with hot water during heating and with a mixed flow during the change-over period (transition between cooling and heating or vice versa). In this system, a lot of water needs to be heated to heating temperature (and vice versa) during the long change-over period, and that consumes energy. This easy to install system is therefore particularly suited to smaller circuits. - 3-pipe system
In this system, the main pipes for cold and hot water supply are separated until immediately prior to the climate ceiling in the relevant space. That's where both pipes are combined using a three-way valve. The distribution pipes, climate elements and return pipes are all shared. This concept enables high reaction speed and shortens the change-over period, while a lot less water needs to be heated and cooled. - 4-pipe system
This system involves double supply and return. They are only shared in the climate ceiling. The two supplies are joined at the three-way or six-way valve, just like the 3-pipe system. However, in this case, the return flow is also separated via a similar three or six-way valve. The 4-pipe system combines high reaction speed with a short change-over period, where almost no energy destruction is encountered.
Ventilation
Inteco has compiled a ventilation protocol for ventilating climate ceilings. This is discussed with construction partners during execution of the project so the climate ceiling can be ventilated in an appropriate manner. After all the preparation activities (filling, etc.), the prescribed flow must be conventionally ventilated per section. Because the internal diameters of climate elements and flexible hoses are relatively small, there is no chance of air being left behind in upright elements or hoses if there is sufficient water flow. Air bubbles are easily propelled and eliminated by the water flow. However, each section must be ventilated separately in order to ensure sufficient flow in each series connection. This is possible, for example, by implementing central ventilation whereby only one section is opened at any given moment. Followed by the next section, etc..
Operation
The radiant panel is fitted with the MeandRo element in Inteco's production facility. This element consists of a copper pipe for water supply, measuring 8 x 0.5 mm and running back and forth, the full length of which is soldered on to aluminium expanded metal with an open structure. The expanded metal helps to laterally transport heat. And effectiveness is increased significantly because the pipes run in a perpendicular direction. Multiple small contact surfaces ensure effective and equal transfer between MeandRo element and ceiling panel. During the heating process, the MeandRo element serves as a radiant panel, which releases heat into the relevant area. The opposite is true when it comes to cooling. This means heat is extracted from the area in question via the ceiling panel.
The use of copper pipe and flexible connection hoses means that there is almost no oxygen diffusion in the system. Because water is low in oxygen, almost no corrosion is encountered and trouble-free operation can be safeguarded. The permissible operating pressure amounts to approximately 8 bar, which means several storeys can simply be included in a single circuit.
The MeandRo element only has limited water content and therefore low heat content. The MeandRo climate system therefore quickly responds to temperature and/or volume fluctuations in the water supply. This means the MeandRo climate system is ideal for change-over systems.
To make the system suitable for use in hospitals and care institutions, it is provided with a closing plastic foil. Finally, the system can be completed with an overlying acoustic package.
Sustainability, fire safety & certifications
Production and environment
All ceiling products are produced in accordance with the TAIM norm (Technischer Arbeitskreis Industrieller Metalldeckenhersteller). Only a small amount of production waste is produced during the production process for climate elements, while 100% of the basic material is utilised. During soldering activities for the MeandRo element, released gases are carefully extracted and filtered in accordance with the strictest norms. All parts of the ceiling and climate element can be easily sorted by material type, and can be recycled into high quality raw materials. Inteco's climate ceilings are ideal for projects where certification in accordance with BREEAM, for example, is required.
Fire safety
A safe feeling. Inteco advisors are familiar with international requirements implemented for fire resistance, flammability and fire stability. They are perfectly placed to know which provisions are needed in order to comply with these requirements. Inteco's products and systems have been tested for their fire behaviour in accordance with the EN standard 3694.
Certification
Inteco is synonymous with quality and reliability. That is why we think it is important for our products and processes to comply with the strictest norms and certifications.
- Inteco is ISO 9001 and ISO 14001 certified
- Our employees are VCA certified
- Inteco climate systems are tested in accordance with applicable European norms, e.g.: EN 14240 / EN 14037 / EN ISO 7730
- Inteco ceiling systems feature CE markings, including Reaction to Fire Classification (SBI test)
Related products
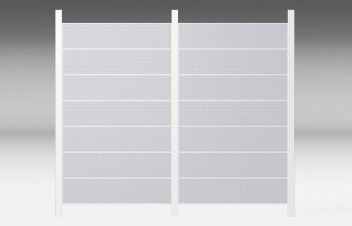
Lineair Grid
The ideal office sizeThose who prefer an uncomplicated and yet versatile solution opt for Inteco's metal Linear Grid system. The partition walls are mounted u...
check out Lineair Grid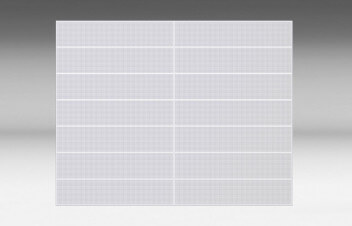
Concealed Grid
Absence of a visible mounting structureThe Concealed Grid systems from Inteco are characterized by the absence of a visible mounting structure. The even lines give a calm image...
check out Concealed Grid
OxzeRo®
Plastic diffusion-proof climate system for cooling and heatingThe OxzeRo® radiant panel has been fully developed in-house by Inteco and offers the perfect balance between price and quality. The O...
check out OxzeRo®