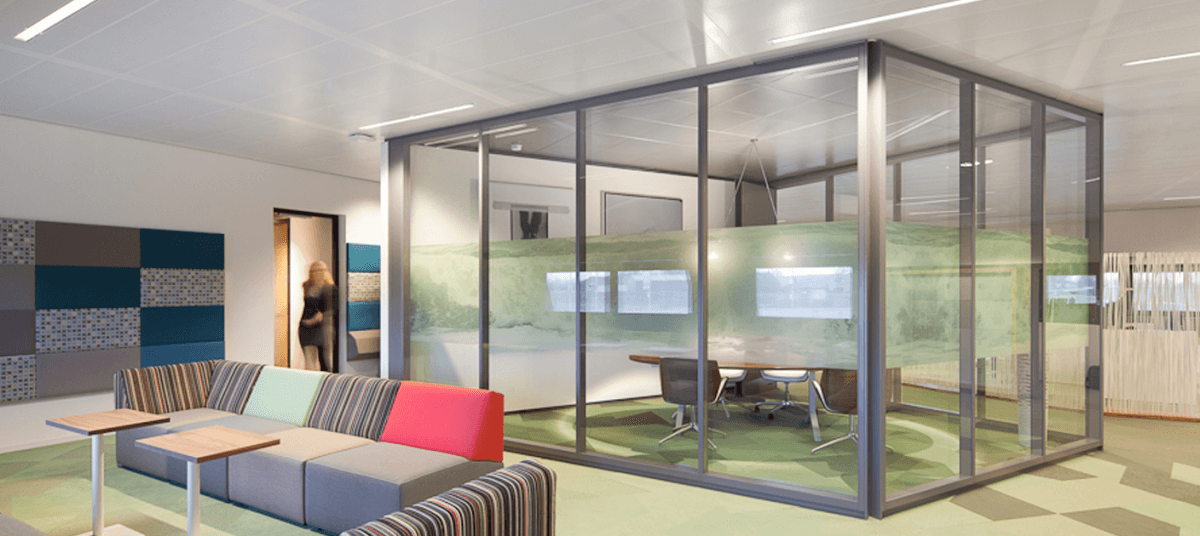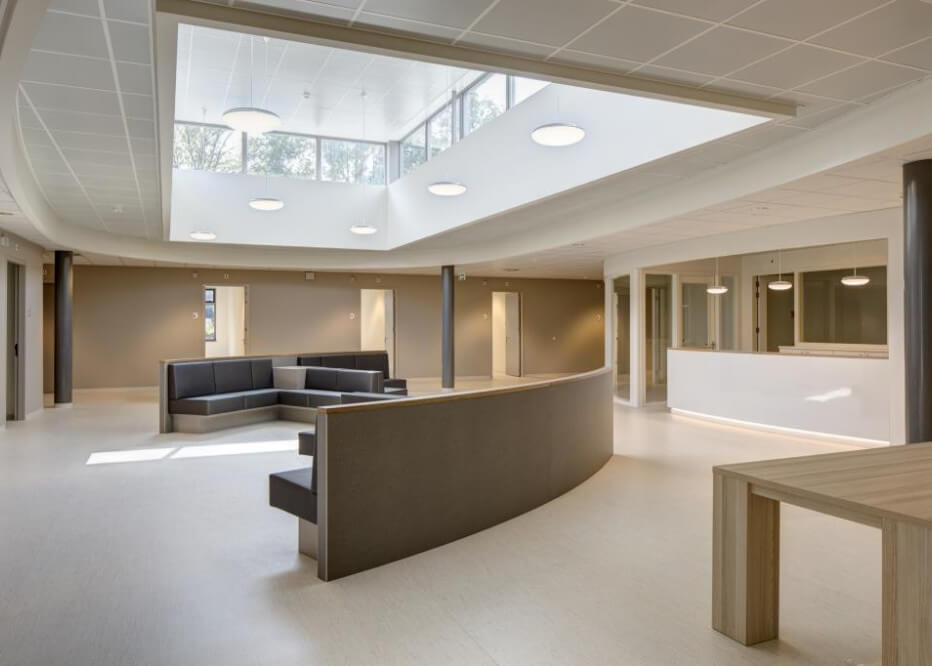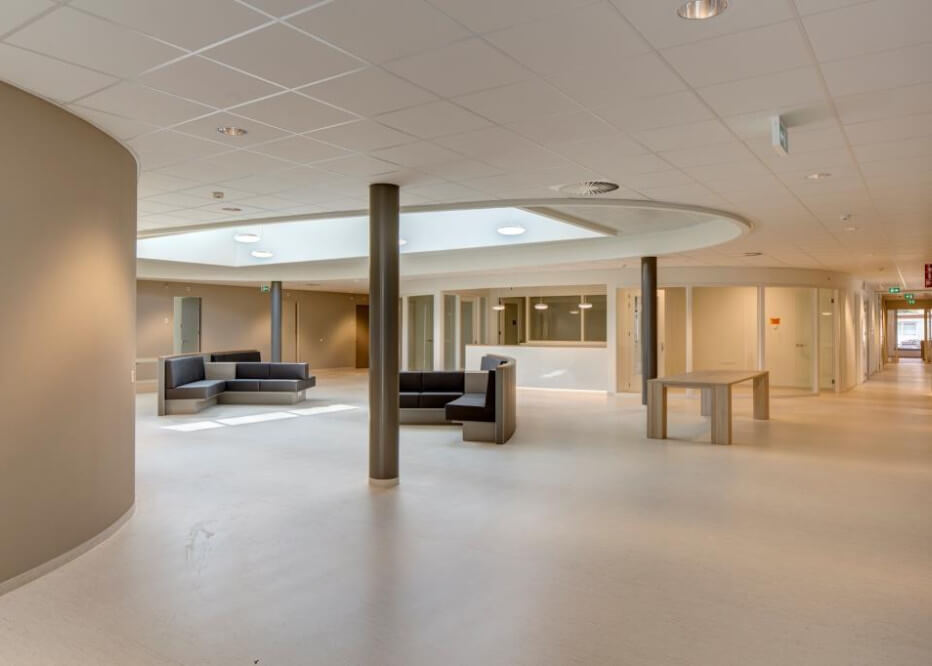Specifications partners/customers
- Client/user
- Bravis Ziekenhuis Roosendaal
- Installer
- Engie Services Zuid-West
- Architect
- a/d Amstel Architecten
- Contractor
- Berghbouw
Related expertises

Customization
We aim for optimal comfort experience and will make any compromises.Inteco's motto is: 'Comfort without Compromise'. We use our creativity, experience and expertises to fully integrate ceilings into the building concept.

